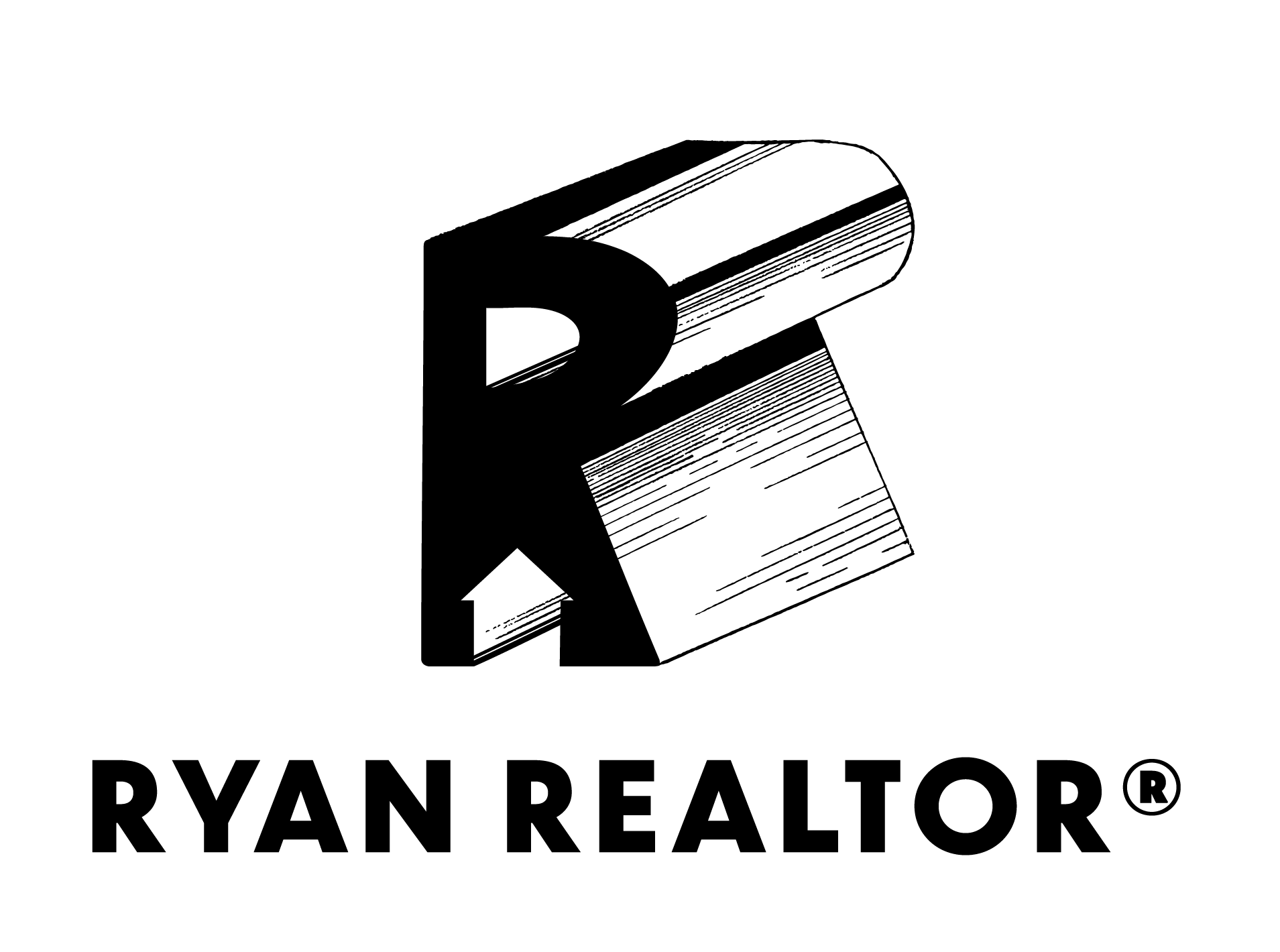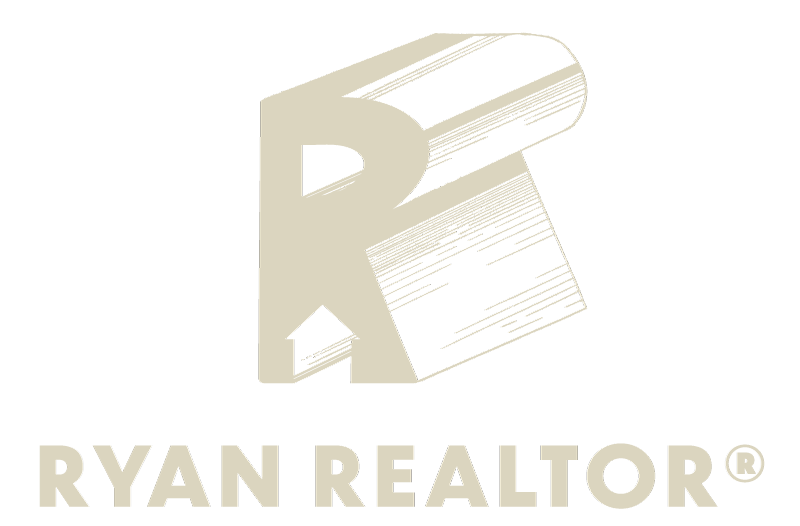1431 Althea DriveHouston, TX 77018




Mortgage Calculator
Monthly Payment (Est.)
$8,190A remarkable 4-5 bedroom home by premier builder, Venice Custom Homes! Situated on coveted Althea Drive in sought after section 2 of Oak Forest! Primary bedroom suite offers separate luxury bath and two gorgeous custom closets. Built-in Thermador coffee maker and mini fridge near primary suite entrance. Extra large first floor study with a full bath/ closet can be used as a 5th bedroom perfect for multigenerational living/ guests. Luxury walk-in wine room including sophisticated wine fridge and ice maker. First class dining area with built-in luxury dining buffet is a must see! Exquisite hand selected light fixtures throughout. Luxury Thermador appliance package. Game room. Full outdoor kitchen. Custom quality finishes, unmatched craftsmanship. Fabulous backyard space with plenty of room for a pool/ access to powder bath. Zoned to Oak Forest Elementary. No previous flooding.
| 2 days ago | Listing updated with changes from the MLS® | |
| 3 days ago | Listing first seen on site |
IDX information is provided exclusively for consumers’ personal, non-commercial use. It may not be used for any purpose other than to identify prospective properties consumers may be interested in purchasing. This data is deemed reliable but is not guaranteed accurate by the MLS.
Data provided by HAR.com © 2025. All information provided should be independently verified.







Did you know? You can invite friends and family to your search. They can join your search, rate and discuss listings with you.