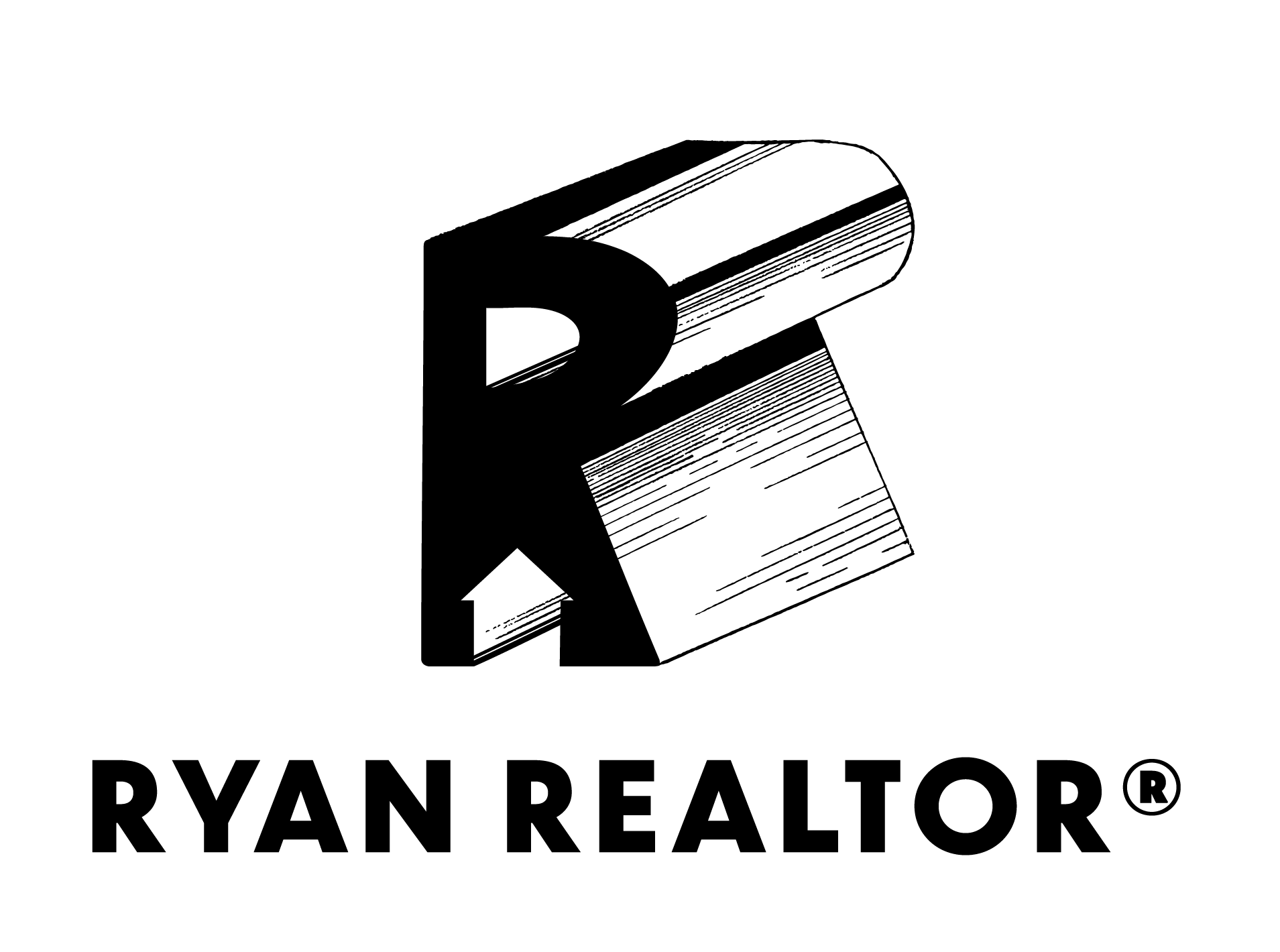336 Sugarberry CircleHouston, TX 77024




Mortgage Calculator
Monthly Payment (Est.)
$3,171Extensively updated Memorial townhome located in the desirable community of Woods at Hudson. Ideally situated on a cul-de-sac. Recent updates include: new 2 & 3 ton Daikin heat pump systems('23), recent foundation repairs ('23), new sewer line system ('24), upgraded electrical panel ('18), water heater ('20). Quaint front patio. Light & bright living rm w/ soaring ceiling & walls of windows w/ tranquil wooded views. Formal dining. Stunning chef's kitchen (renovated '21) w/quartz counters, quartzite backsplash, island, high-end SS appliances, double ovens, breakfast bars. Open floor plan w/ family rm; ideal for everyday living. 1st floor primary w/ fireplace & luxurious bath. 3 guest beds up + flex room; makes an ideal study/exercise rm. Renovated secondary bath. Back patio offers lots of space for entertaining. Laundry/mud area. No carpet! Zoned to fabulous SBISD schools: Memorial Drive Elem., Memorial High. 24-hr. manned entrance & community pool. No flooding! Easy lock & leave home!
| 10 hours ago | Listing updated with changes from the MLS® | |
| 2 weeks ago | Listing first seen on site |
IDX information is provided exclusively for consumers’ personal, non-commercial use. It may not be used for any purpose other than to identify prospective properties consumers may be interested in purchasing. This data is deemed reliable but is not guaranteed accurate by the MLS.
Data provided by HAR.com © 2025. All information provided should be independently verified.







Did you know? You can invite friends and family to your search. They can join your search, rate and discuss listings with you.