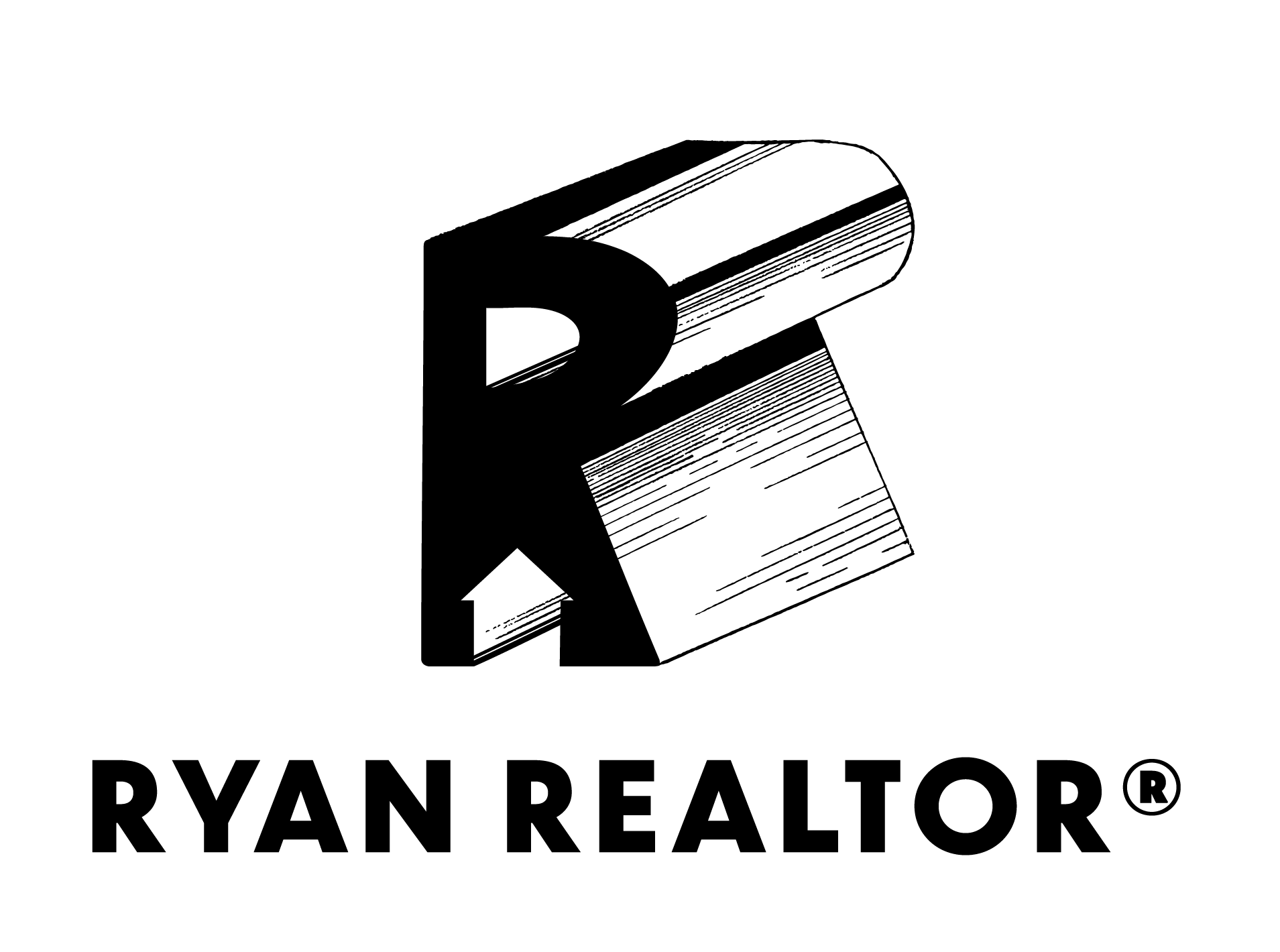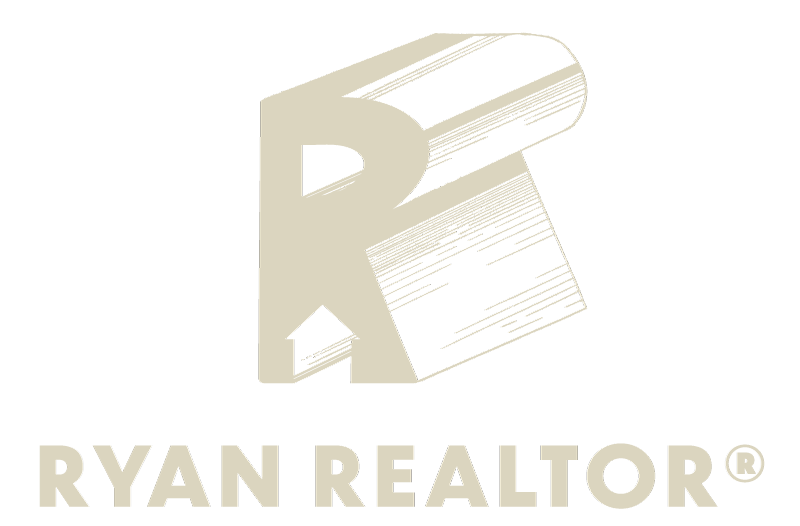28902 Trinity River DriveSpring, TX 77386




Mortgage Calculator
Monthly Payment (Est.)
$1,182Open Floorplan, High Ceiling in Living Area, Wood-Look Vinyl Flooring throughout with new carpet in front two secondary bedrooms. Fourth bedroom has additional French Doors & can also be used for Formal Dining or Study. All bedrooms have ceiling fans. Split Primary Bedroom with 13' x 7' Walk-In Closet. Primary Bath with Garden Tub and Walk-In Shower, Double Sinks. Island Kitchen overlooking Breakfast and Living Areas. New Heavy Composition Roof in November 24, New Cedar Fence in Back Yard December 24. HVAC replaced in 2017. Solar Screens on all windows for energy savings. Short Distance to Community Park and Playground. Direct access to Grand Parkway and major shopping areas. This house has never flooded.
| 3 days ago | Listing updated with changes from the MLS® | |
| 4 days ago | Status changed to Active Under Contract | |
| 2 weeks ago | Listing first seen on site |
IDX information is provided exclusively for consumers’ personal, non-commercial use. It may not be used for any purpose other than to identify prospective properties consumers may be interested in purchasing. This data is deemed reliable but is not guaranteed accurate by the MLS.
Data provided by HAR.com © 2025. All information provided should be independently verified.







Did you know? You can invite friends and family to your search. They can join your search, rate and discuss listings with you.