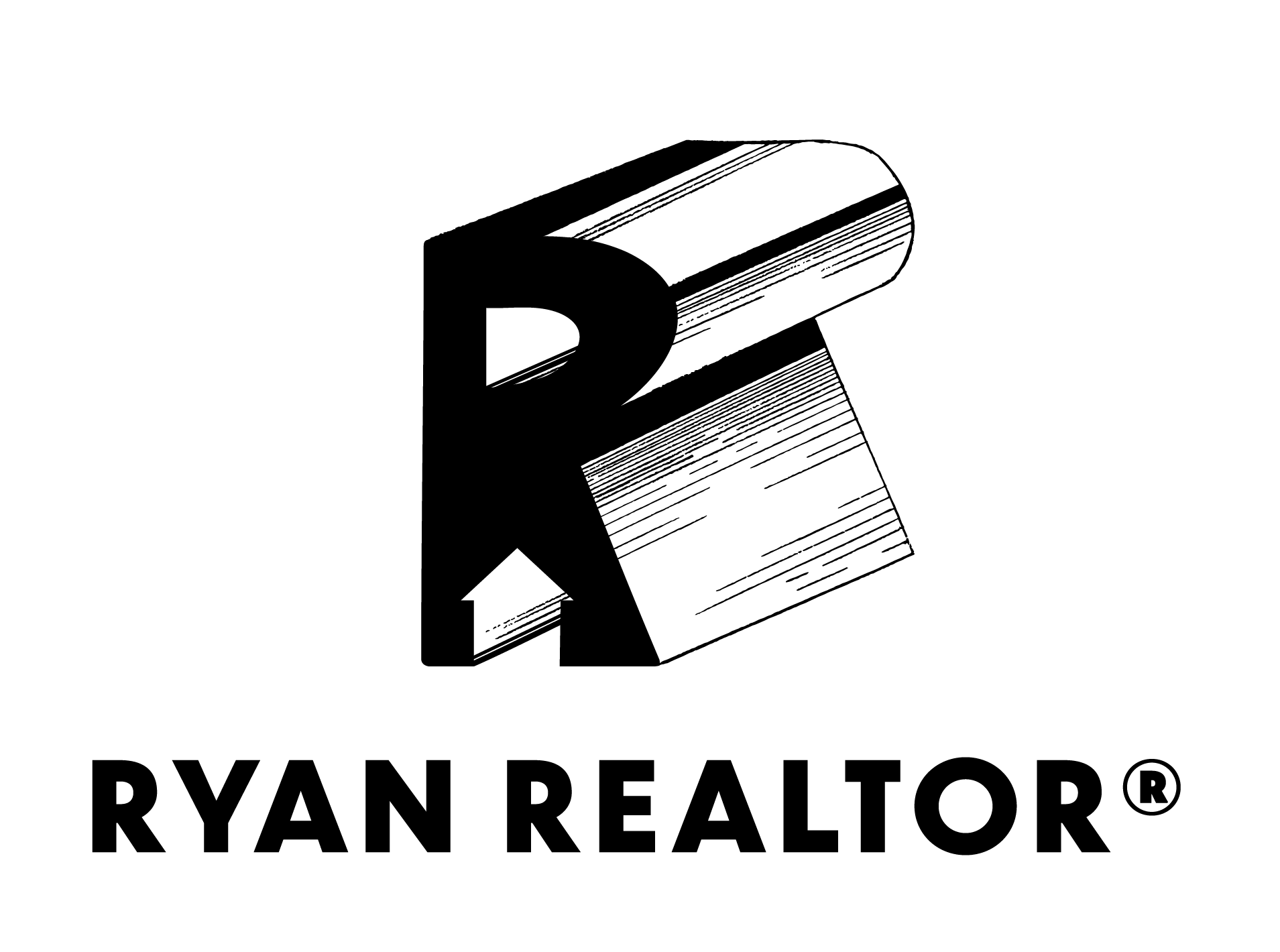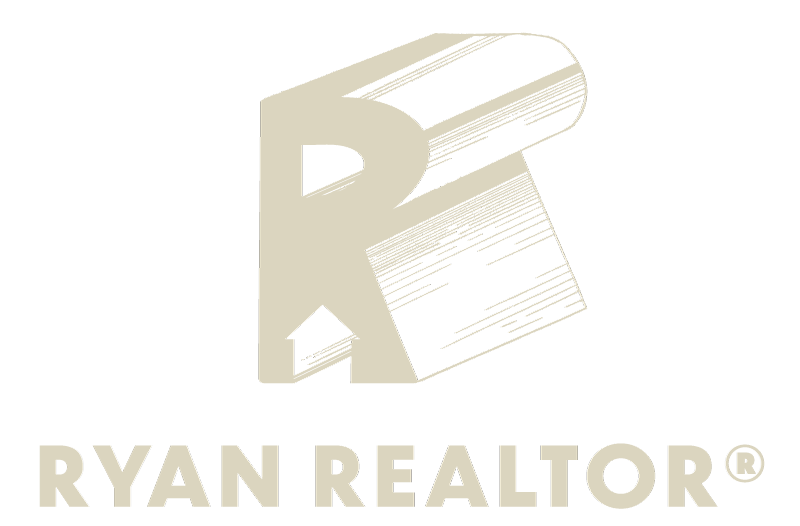1113 Western Edge DriveHouston, TX 77008




Mortgage Calculator
Monthly Payment (Est.)
$3,015Welcome to the Wortham by Sullivan Brothers Builders in the revitalized Heights area! This modern two-story home boasts a balcony, front porch, and attached 2 car garage. Enjoy the 8’ doors, high ceilings, and large windows brightening the space. Quartz counters, wood flooring, private office, and formal dining add elegance. The game room and contemporary kitchen with gas burner cooktop are perfect for entertaining. Primary Ensuite features a sitting area, luxurious bath, and 2 walk-in closets. Conveniently located near shops, parks, schools, and restaurants with easy access to I-610. Don't miss the oversized backyard for outdoor gatherings. This 3 bed, 2 bath, 2580 sqft gem is waiting for you at 1113 Western Edge. Experience a gated community and tranquil lifestyle while enjoying easy access to the vibrant venues, upscale dining, and top-notch medical care that Houston has to offer.
| 3 days ago | Listing updated with changes from the MLS® | |
| 3 days ago | Status changed to Pending | |
| 2 weeks ago | Listing first seen on site |
IDX information is provided exclusively for consumers’ personal, non-commercial use. It may not be used for any purpose other than to identify prospective properties consumers may be interested in purchasing. This data is deemed reliable but is not guaranteed accurate by the MLS.
Data provided by HAR.com © 2025. All information provided should be independently verified.







Did you know? You can invite friends and family to your search. They can join your search, rate and discuss listings with you.