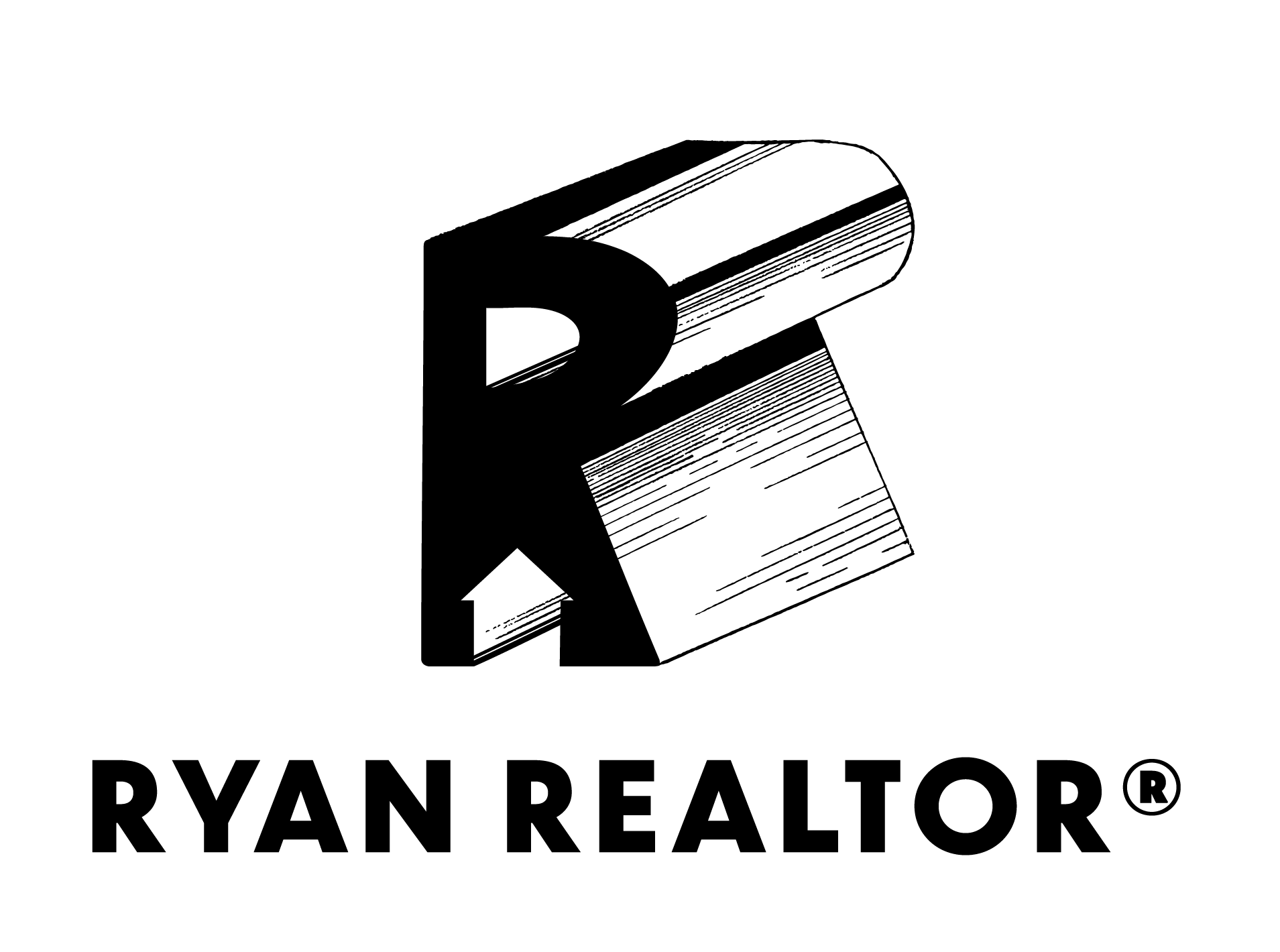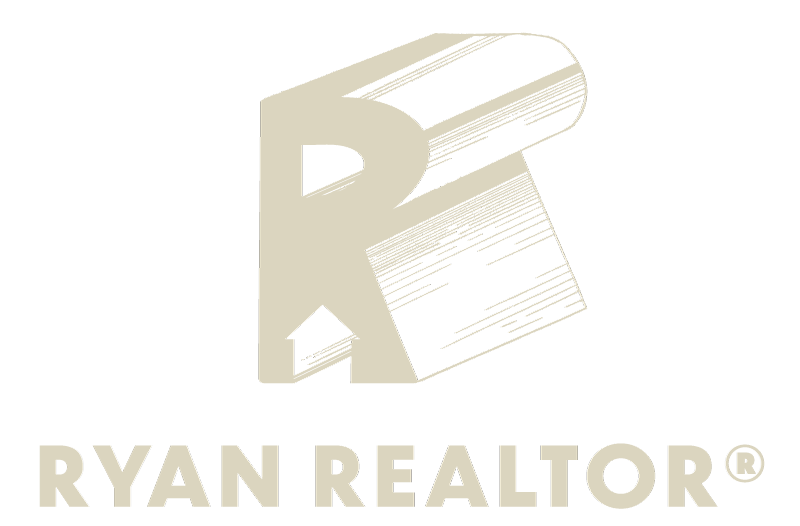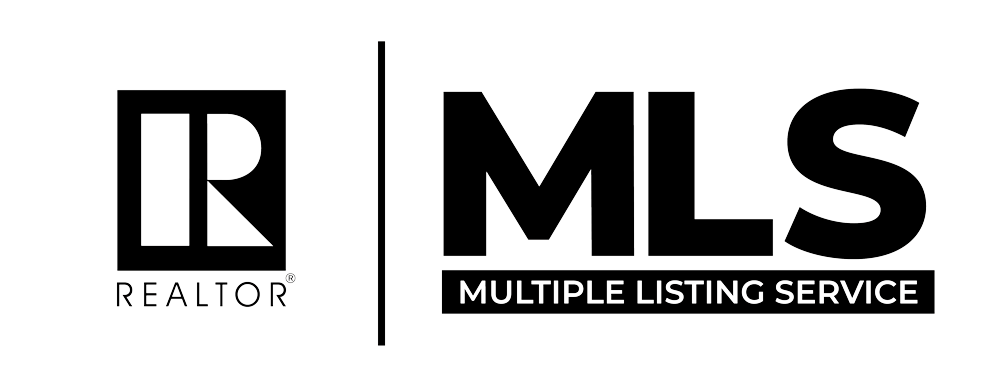6402 Woodbrook LaneHouston, TX 77008




Mortgage Calculator
Monthly Payment (Est.)
$3,148Charming mid-century-modern in highly acclaimed Timbergrove Manor located inside The Loop near it ALL! Fully and spectacularly renovated home that was a 3/1 and is now a 3/2 w/ a spacious primary bath ensuite that has quartz counters with double sinks and oversized shower and freestanding tub. The large primary suite also has a huge, walk-in closet w/ built-ins! The modern kitchen is decked out w/ white quartz w/ small grey-veining countertops and has a walk-in pantry and also opens to the den / family room. ***NEW SUPER PEX PIPES, NEW HVAC, NEW DOUBLE-PANED LOW-E WINDOWS, NEW WATER HEATER, NEW ELECTRICAL WIRING/ GFCI, & BREAKER BOX TO CODE, NEW SS APPLIANCES, NEW DOORS & HARDWARE THROUGHOUT HOUSE, NEW TRIM & BASESBOARDS, ALL NEW INSULATION IN ATTIC & ADDED IN WALLS IN NEW ADDITION, ORIGINAL HARDWOODS REFINISHED & MODERN-NATURAL, WATERPROOF LVP FLOORING W/ TRAVERTINE PATTERN, "CELESTE ENCAUSTIC" CEMENT TILE IN SECOND BATHROOM & LAUNDRY ROOM
| 5 days ago | Listing updated with changes from the MLS® | |
| 5 days ago | Price changed to $689,900 | |
| 3 months ago | Listing first seen on site |
IDX information is provided exclusively for consumers’ personal, non-commercial use. It may not be used for any purpose other than to identify prospective properties consumers may be interested in purchasing. This data is deemed reliable but is not guaranteed accurate by the MLS.
Data provided by HAR.com © 2025. All information provided should be independently verified.







Did you know? You can invite friends and family to your search. They can join your search, rate and discuss listings with you.