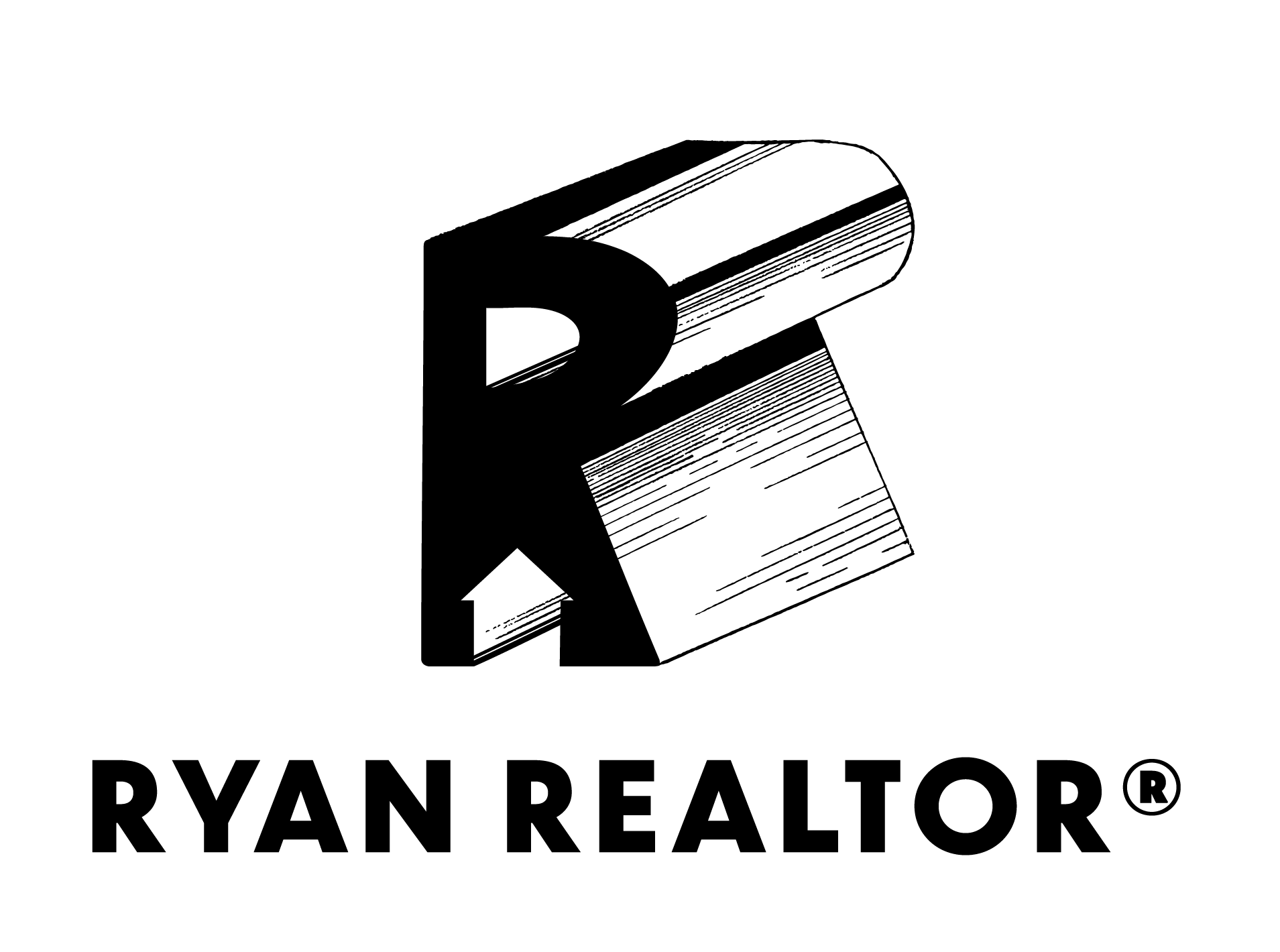1207 Nantucket DriveHouston, TX 77057




Mortgage Calculator
Monthly Payment (Est.)
$7,733Welcome to unparalleled luxury in this gated enclave with just three homes. This exquisite new construction boasts four spacious bedrooms, each with its own en suite bath and expansive closet, ensuring comfort and privacy for all. The primary suite is a retreat, featuring dual vanities, a glass-enclosed shower, soaking tub, and two oversized closets. Throughout the home, stunning white oak floors complement the soaring 11’ ceilings, seamless crown molding, and 6” baseboards. The gourmet kitchen and all bathrooms are adorned with elegant marble countertops, underscoring the home's refined aesthetic. Boasting a private rooftop patio, a rare front yard spacious enough for a pool, and abundant storage, this home blends sophistication with functionality. All of this, and just minutes to Uptown, River Oaks District and Memorial Park!
| 3 days ago | Listing updated with changes from the MLS® | |
| 2 months ago | Status changed to Active | |
| 2 months ago | Listing first seen on site |
IDX information is provided exclusively for consumers’ personal, non-commercial use. It may not be used for any purpose other than to identify prospective properties consumers may be interested in purchasing. This data is deemed reliable but is not guaranteed accurate by the MLS.
Data provided by HAR.com © 2025. All information provided should be independently verified.







Did you know? You can invite friends and family to your search. They can join your search, rate and discuss listings with you.