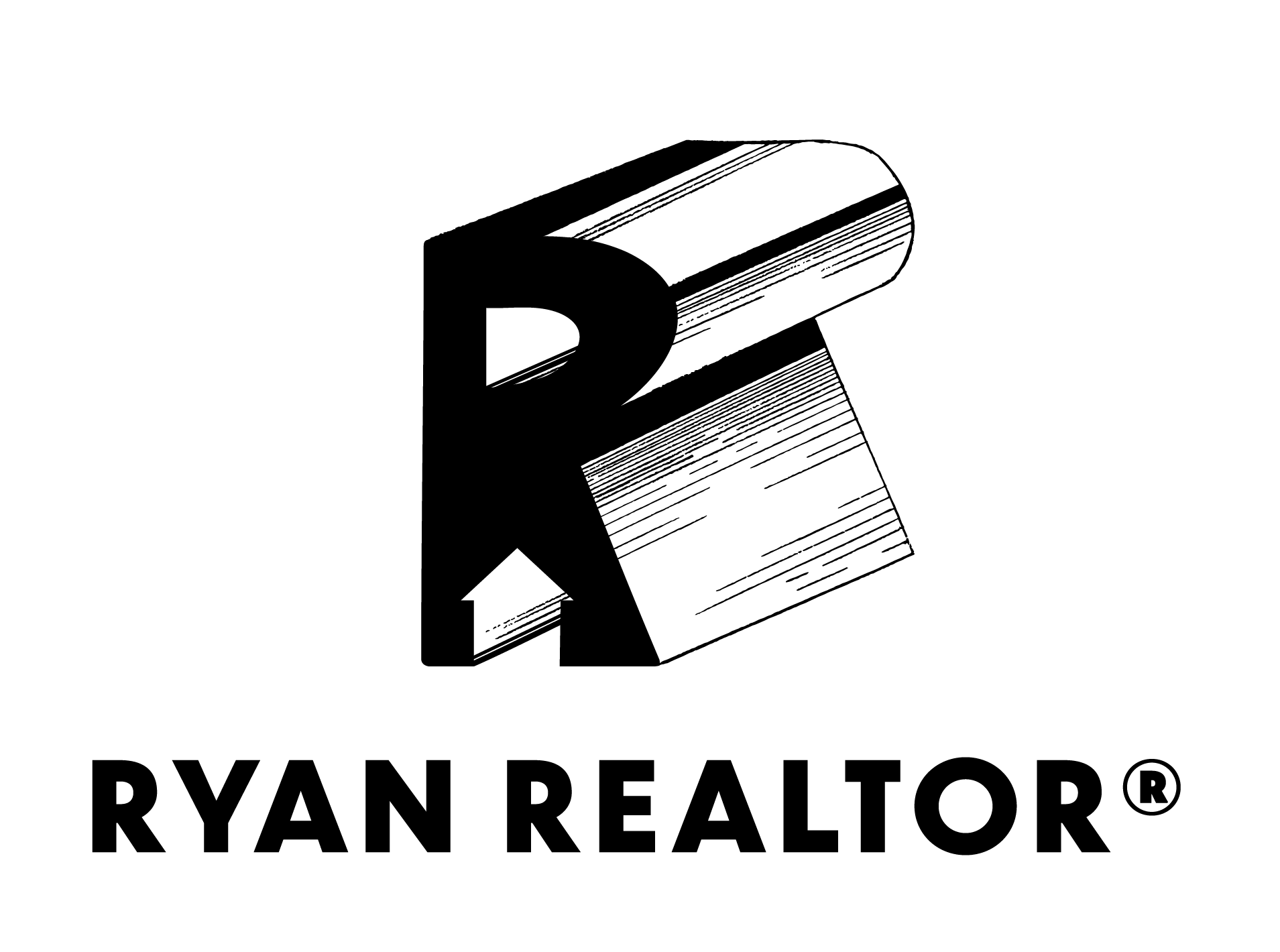602 W 28th Street AHouston, TX 77008




Mortgage Calculator
Monthly Payment (Est.)
$3,353This stunning 3-story, 3-bedroom home offers modern luxury and high-end design in a prime location. Featuring a spacious, open floor plan, the kitchen boasts European-style cabinetry, waterfall quartz countertops, an oversized walk-in pantry, double ovens, a built-in wine cellar, and premium KitchenAid appliances. Bathrooms include floating European vanities, motion-sensor lights, and a spa-like freestanding tub inside the shower. Additional features like step lights, an elegant fireplace, and oversized walk-in closets add to the home’s sophistication. Located in a gated community, this home’s sleek design, ambient under-cabinet lighting, and thoughtful details make it perfect for hosting or everyday luxury living. Don’t miss the wow factor! Builder has agreed to accept offer of $699,999 if we go under contract before :February 1, 2025
| 24 hours ago | Listing updated with changes from the MLS® | |
| a week ago | Listing first seen on site |
IDX information is provided exclusively for consumers’ personal, non-commercial use. It may not be used for any purpose other than to identify prospective properties consumers may be interested in purchasing. This data is deemed reliable but is not guaranteed accurate by the MLS.
Data provided by HAR.com © 2025. All information provided should be independently verified.







Did you know? You can invite friends and family to your search. They can join your search, rate and discuss listings with you.