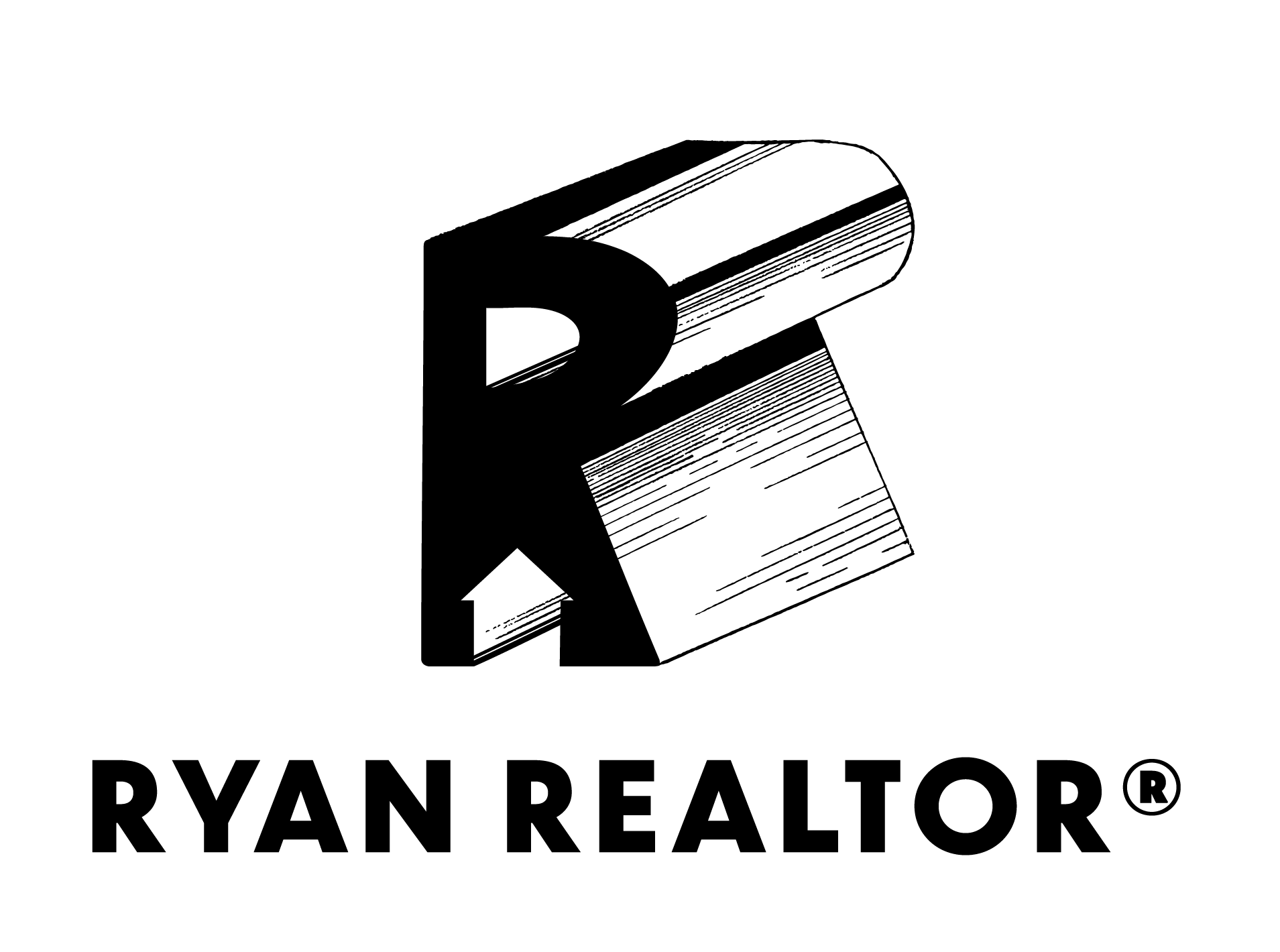3643 Overbrook LaneHouston, TX 77027




Mortgage Calculator
Monthly Payment (Est.)
$15,740This unique River Oaks gem is like no other! The formal entry with high ceilings and stairs to second level overlooks the stunning Great Room with a vaulted beamed ceiling, random width hardwood floors, cove lighting and a handsome masonry fireplace. Two sets of double glass pane doors offer views and access to the large fenced back yard and patios. The downstairs library with access to the great room and formal entry has a fireplace and front yard views. The dining room off the Great Room opens into the den with yet another fireplace, beamed ceilings and access to the galley kitchen with a butcher block breakfast bar. Functional home office off kitchen has views to front yard. Great flow downstairs for living and entertaining. Quarters behind the two car attached garage can be guest house or 4th bedroom. Upstairs to three bedrooms and three full baths with large closets and hardwood floors throughout. Stairs to third floor storage. Elevator to three levels. A wonderful opportunity!
| 5 days ago | Listing updated with changes from the MLS® | |
| 2 weeks ago | Listing first seen on site |
IDX information is provided exclusively for consumers’ personal, non-commercial use. It may not be used for any purpose other than to identify prospective properties consumers may be interested in purchasing. This data is deemed reliable but is not guaranteed accurate by the MLS.
Data provided by HAR.com © 2025. All information provided should be independently verified.







Did you know? You can invite friends and family to your search. They can join your search, rate and discuss listings with you.