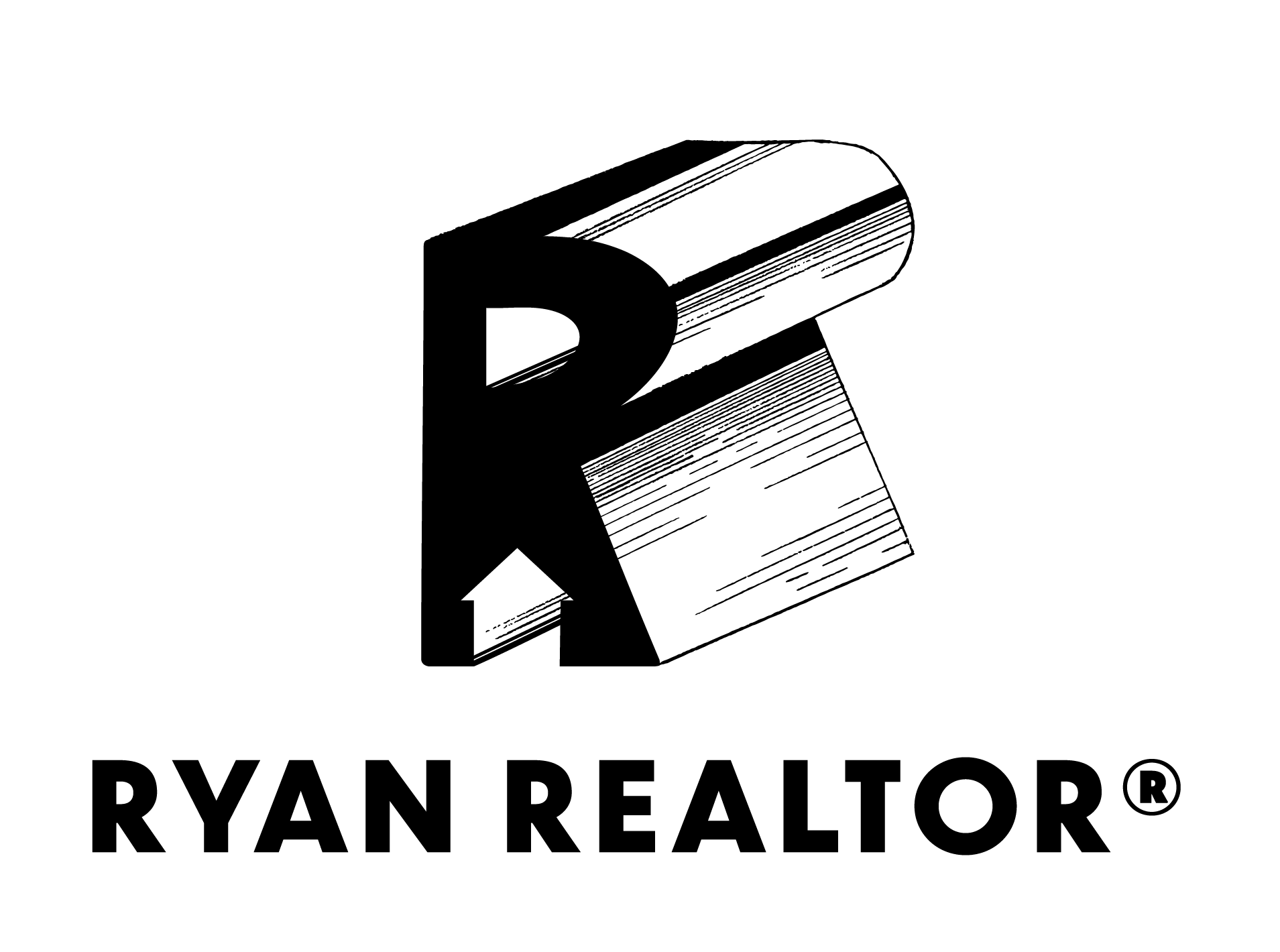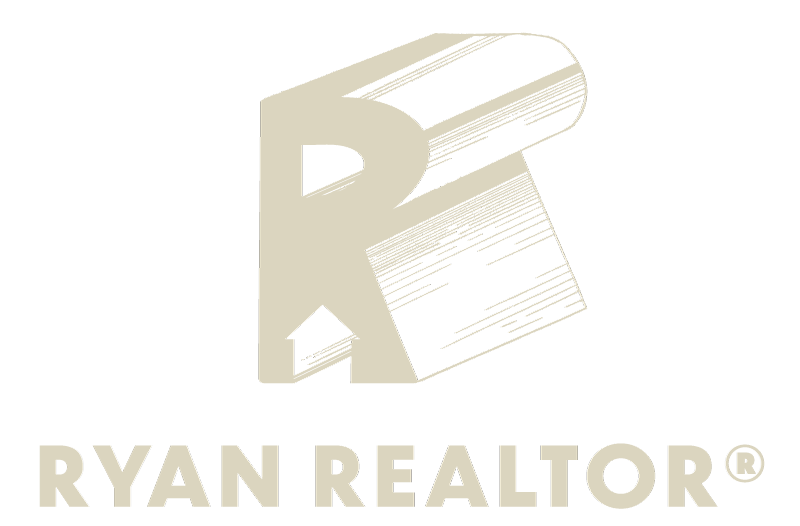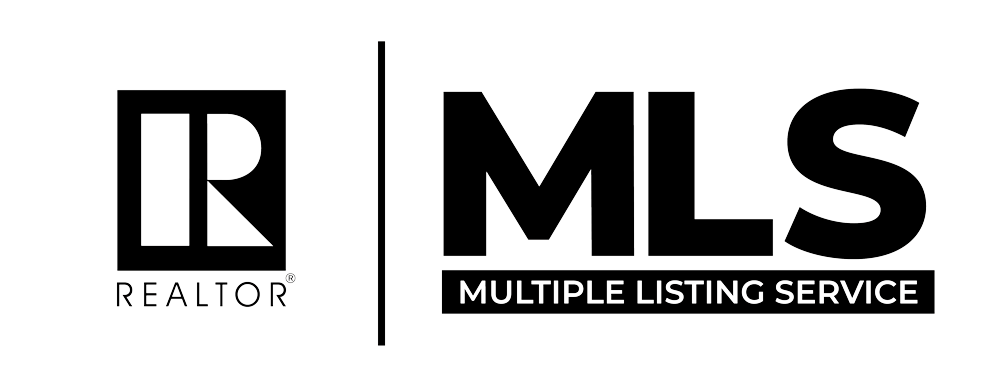11602 Noblewood Crest LaneHouston, TX 77082




Mortgage Calculator
Monthly Payment (Est.)
$5,406Welcome to your dream home in guard-gated Royal Oaks Country Club - where luxury living meets unparalleled convenience. Stunning 2-story stucco & stone exterior home offers a thoughtful layout, modern upgrades & abundant space, making it the perfect sanctuary for relaxation, daily living & entertaining. Spacious foyer greets you with elegant finishes that set the tone for this sophisticated & comfortable home. Main level includes a home office, ideal for remote work or relaxation. Highlight of the home is the luxurious island kitchen with top of the line appliances, custom cabinetry & sleek countertops. Open concept design connects kitchen to adjacent living & dining areas, creating a warm & inviting atmosphere for hosting gatherings or enjoying daily living. Spacious primary bedroom + ensuite bath rivaling a luxury spa, plus 2 walk-in closets. 3 large bedrooms up + versatile game room/play room/living area. Gorgeous backyard with pool/spa, outdoor kitchen & covered terrace.
| 6 days ago | Listing updated with changes from the MLS® | |
| 3 weeks ago | Status changed to Active | |
| a month ago | Listing first seen on site |
IDX information is provided exclusively for consumers’ personal, non-commercial use. It may not be used for any purpose other than to identify prospective properties consumers may be interested in purchasing. This data is deemed reliable but is not guaranteed accurate by the MLS.
Data provided by HAR.com © 2025. All information provided should be independently verified.







Did you know? You can invite friends and family to your search. They can join your search, rate and discuss listings with you.