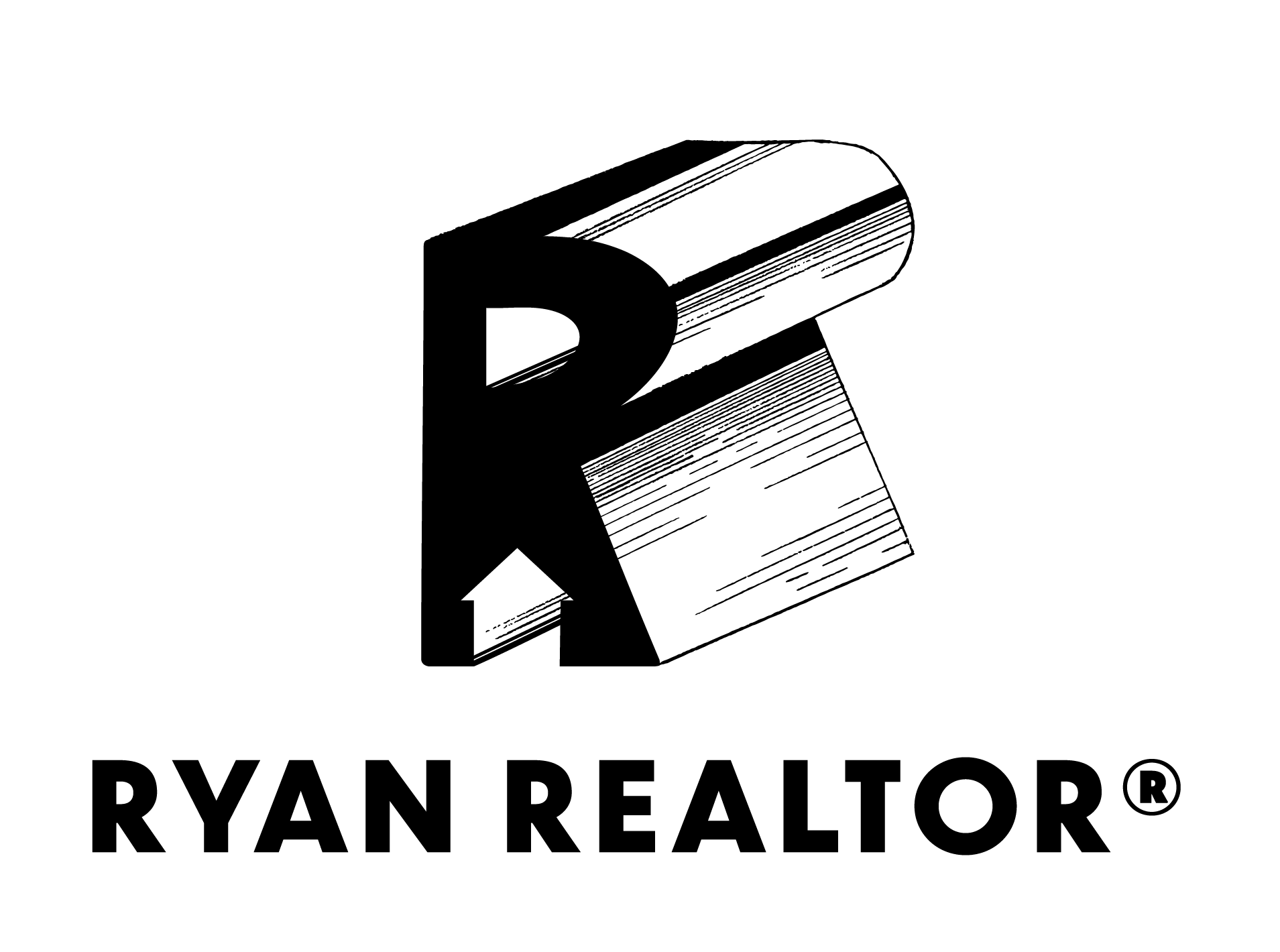1647 MoritzHouston, TX 77055




Mortgage Calculator
Monthly Payment (Est.)
$3,326NEW CONSTRUCTION IN SPRING BRANCH, zoned to the highly sought-after Valley Oaks Elementary and Memorial High School! This beautiful home offers first-floor living with 4 bedrooms, each featuring its own en-suite bathroom. The kitchen is a showstopper, with Quartz countertops, white oak engineered hardwood flooring, an elegant herringbone backsplash, designer light fixtures, premium Bosch appliances, and access to a private backyard. The primary bedroom boasts two spacious walk-in closets, a stunning accent wall, an expansive shower with a soaking tub, soaring ceilings, double sinks, and sleek European cabinetry. On the top floor, a game room with a dry bar and wine refrigerator provides the perfect setting for entertaining, leading to a spacious rooftop deck—a fantastic spot to enjoy breathtaking sunset and city views! Conveniently located near popular restaurants, shops, grocery stores, and with easy access to I-10 and Memorial Park. *Pictures are for model home at 1639 Moritz.
| 3 hours ago | Listing updated with changes from the MLS® | |
| 5 days ago | Listing first seen on site |
IDX information is provided exclusively for consumers’ personal, non-commercial use. It may not be used for any purpose other than to identify prospective properties consumers may be interested in purchasing. This data is deemed reliable but is not guaranteed accurate by the MLS.
Data provided by HAR.com © 2025. All information provided should be independently verified.







Did you know? You can invite friends and family to your search. They can join your search, rate and discuss listings with you.