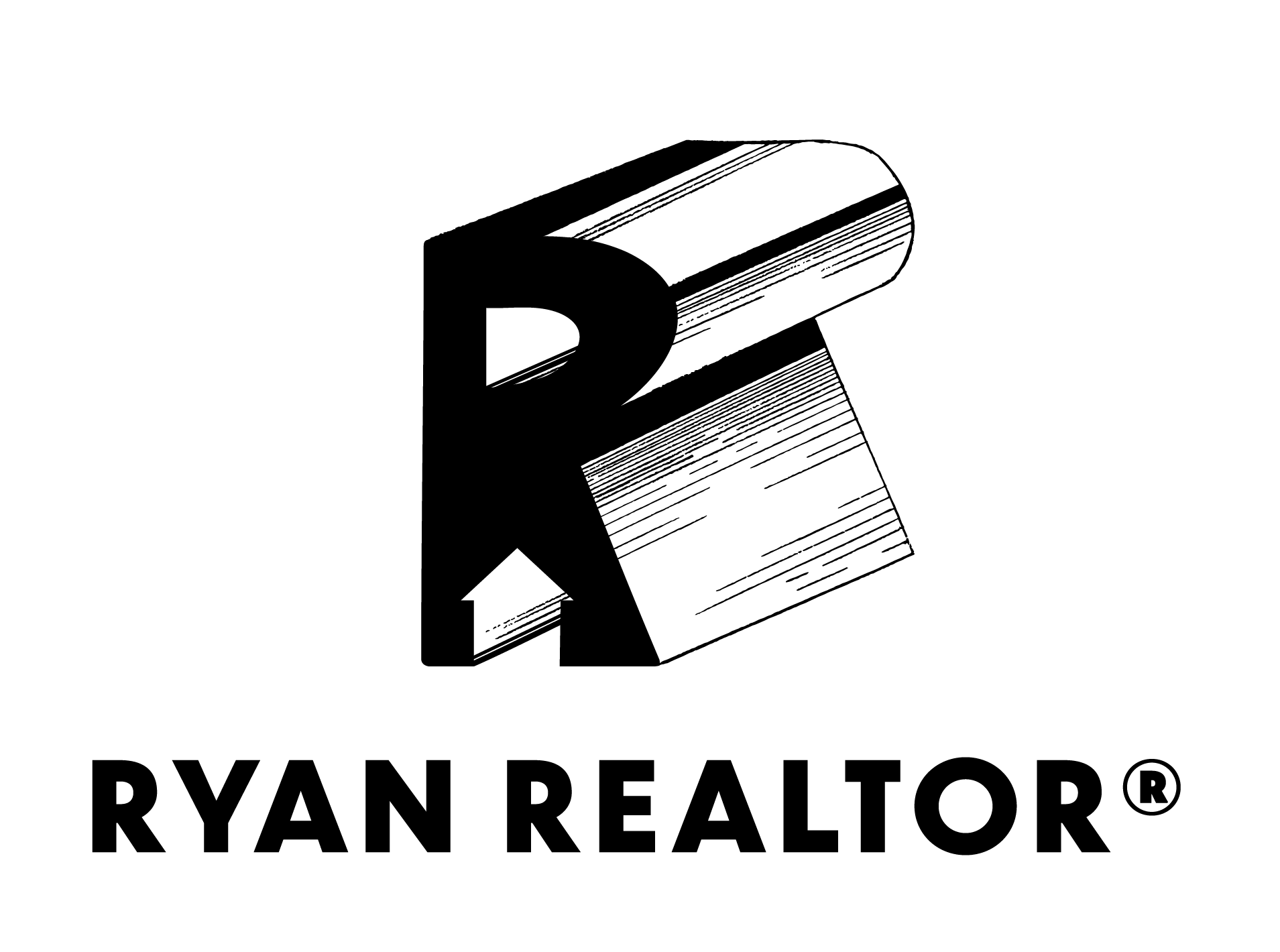815 W 21st StreetHouston, TX 77008




Mortgage Calculator
Monthly Payment (Est.)
$3,513Where contemporary design meets modern comfort, this 3-bedroom, 2.5-bath two-story new construction home on an oversized lot (131ft X 25ft) is located in the heart of the Heights, within walking distance to many local restaurants, parks, hike and bike trails, and coffee shops. High-end finishes are complimented with beautiful wood flooring and 12-foot ceilings in this sleek free-standing brick-accented home. The open concept living room and dining room with bar is perfect for entertaining family and friends. Stylish island kitchen with quartz countertops and stainless appliances. Luxurious primary suite with cathedral ceilings, oversized windows, two closets including a spacious walk-in closet, and a spa-like primary bath with large shower and soaking tub. Secondary bedrooms are generously sized with large closets. Fully fenced oversized lot completes this stunning, brand new modern home.
| 3 weeks ago | Listing updated with changes from the MLS® | |
| 4 weeks ago | Listing first seen on site |
IDX information is provided exclusively for consumers’ personal, non-commercial use. It may not be used for any purpose other than to identify prospective properties consumers may be interested in purchasing. This data is deemed reliable but is not guaranteed accurate by the MLS.
Data provided by HAR.com © 2025. All information provided should be independently verified.







Did you know? You can invite friends and family to your search. They can join your search, rate and discuss listings with you.