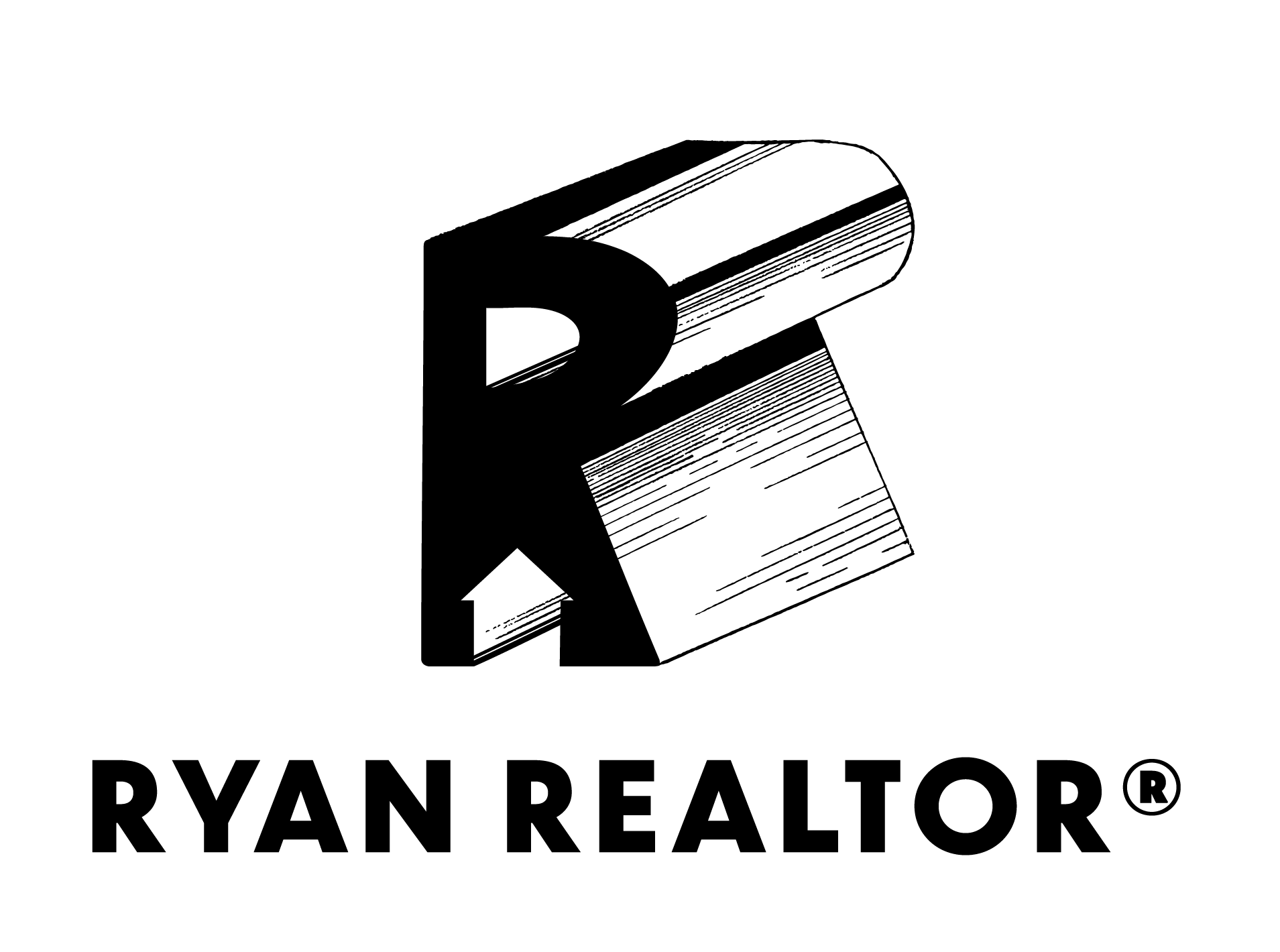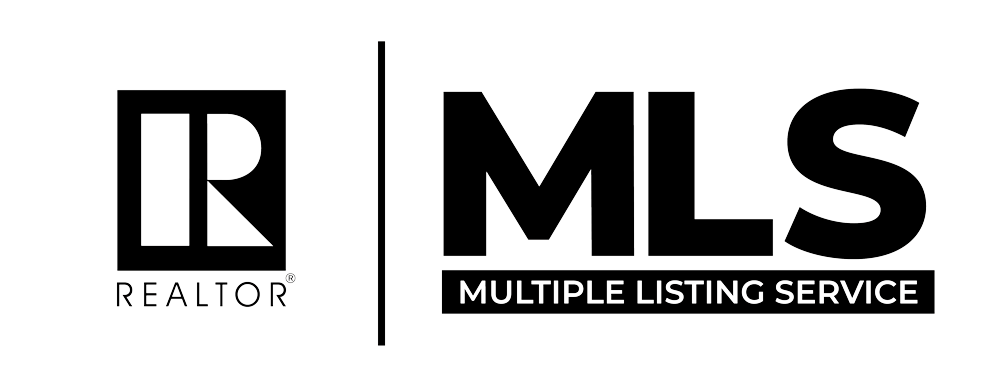1015 Waverly Street BHouston, TX 77008




Mortgage Calculator
Monthly Payment (Est.)
$4,102Stunning Two Level Custom Home Deep in The Heart of Houston's Historic Heights! This incredible home sits just one block from the Heights Hike & Bike path along Nicholson, boasts three covered porches, and has fenced front and back yards! A few of our favorite features include beautiful hardwood floors, rich millwork w/thick crown molding & baseboards, wood shutters & custom cabinetry. Open floor plan features elegant formal dining & living rooms, ideal for entertaining. Island kitchen boasts a butler's pantry, a walk-in pantry, custom cabinetry w/under-cab lights, granite countertops, tile backsplash & chic lighting. Family room offers a romantic gas-log fireplace w/custom built-ins & French doors leading to a covered porch & fenced yard. Owner's retreat features French doors to a private covered balcony, a HUGE walk-in closet, jetted tub, oversized walk-in shower & dual sink vanity. Spacious guest suites offer large closets & ensuite access to a Jack & Jill bathroom. On-demand H2O.
| 4 days ago | Listing updated with changes from the MLS® | |
| 4 days ago | Status changed to Active Under Contract | |
| 2 weeks ago | Listing first seen on site |
IDX information is provided exclusively for consumers’ personal, non-commercial use. It may not be used for any purpose other than to identify prospective properties consumers may be interested in purchasing. This data is deemed reliable but is not guaranteed accurate by the MLS.
Data provided by HAR.com © 2025. All information provided should be independently verified.







Did you know? You can invite friends and family to your search. They can join your search, rate and discuss listings with you.